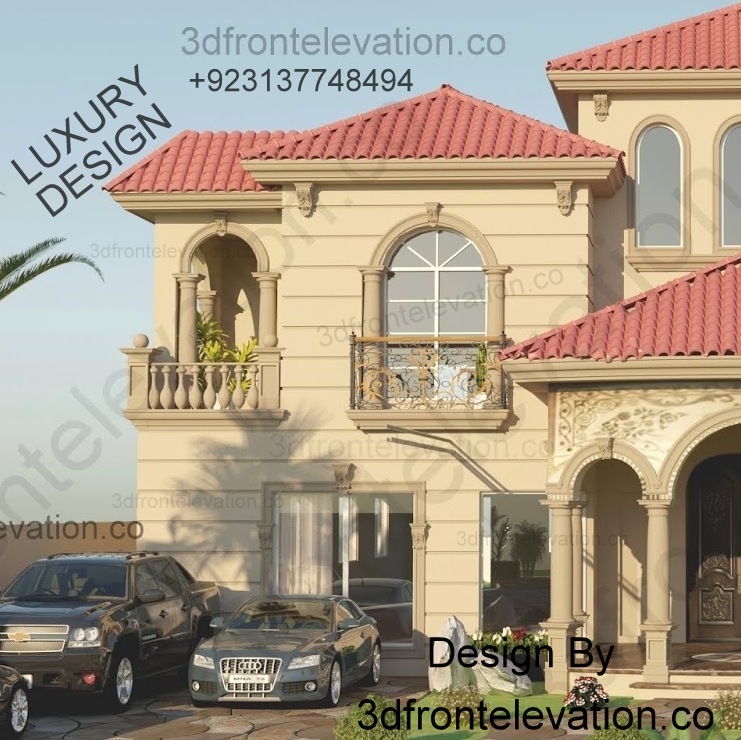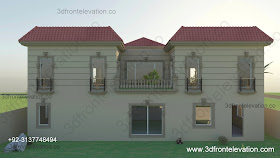We Done this design for Plot size 150'x 400' Big Luxury Mediterranean Modern House , we done Construction, Architectural , Interiors Design Services, front wall 3d front elevation , Gate + Construction covered area is 950 Square Meters. we done in this plan 8 Bed attached 8 Bath, Drawing Guest room, Dining , Double Height Stair & Entrance Lobby, 2 Family Lounge , 2 Kitchen, also 1 Hot Kitchen, Store, Pantry, Laundry, 4 Side Open Passage, Theater , Snooker Game area, gym. in center open to sky artificial lawn sitting.
This house is usually a 2-story design with shallow roofs that slope, making a wide overhang, to provide needed shade is warm climates. ... Typically, the Mediterranean house is constructed with a stucco exterior and has a tile roof.
خوبصورت ماڈرن لگژری گھروں کے نقشہ جات و تعمیرات مناسب خرچ
This house is usually a 2-story design with shallow roofs that slope, making a wide overhang, to provide needed shade is warm climates. ... Typically, the Mediterranean house is constructed with a stucco exterior and has a tile roof.
خوبصورت ماڈرن لگژری گھروں کے نقشہ جات و تعمیرات مناسب خرچ







